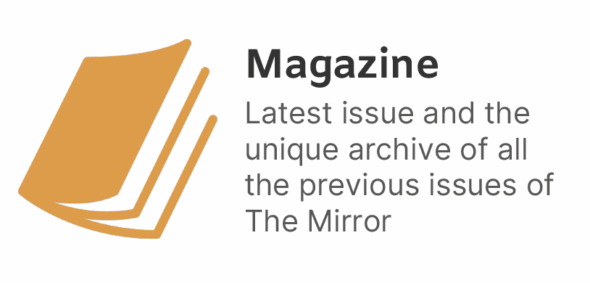Since the time of the last update, when six of the houses at Dzamling Gar were assigned to the international Gars, we asked three different companies to send us their estimates for the work of renovating the external area surrounding the six houses. At the moment we are waiting to receive these estimates (presumably around the middle of February) before we can go ahead with the work because the project related with this work has not yet been drawn up in all its details. Before any of these companies can give us a final quotation, they need to have a full explanation of the project, so at the moment we are defining the project in all its details for them so that they can make us their final offer.
This project encompasses the external area of the houses, such as the paths running between them, as well as part of the gardens. Saviana Parodi and Alix de Fermor are currently developing the other garden areas according to the principles of permaculture. So part of the work on the gardens will be done by them while the other part, the heavier work, such as moving the earth and so on, will be done by a private building company.
Saviana Parodi, a permaculture designer, is also working with us trying out some experiments in the use of natural building materials and we have allotted her a house, number 7, to try out some of these techniques. She has already done some samples in house 3 but she will be experimenting with these techniques more fully in house 7.
Rinpoche’s house, house number 2, and the communal house, number 4, just above the Gonpa-tent, are practically finished. House number 3, which is between the two, is currently hosting a plant nursery and is also being used as a storage area.
We are decorating the Master’s house and furnishing it so that soon it will be ready to be lived in. Then it will be up to the Master to decide if he wishes to live there or not.
We are trying to get permits for the area that includes Rinpoche’s house, the cafeteria and house 4 so that they can become inhabitable by mid-February. Once this is done they will be handed over to Dzamling Gar to be managed. Then we will be able to concentrate on the upper part of the property, the six houses for the international Gars.
So this, more or less, is the program that we are working on. We are still trying to refine the project for the houses in greater detail. Some things we have experimented with in some of the houses and also in the Master’s house, other things we are working on in house 4 so that afterwards we will have more experience when we are working on the other six houses.
We have sent to all of the international Gars the project for the houses at Dzamling Gar that was approved by the local authorities. Inside each of the houses for the Gars they can make some small modifications, but not major changes such as moving the windows. To some extent, they will be able to reposition the walls inside the houses, build partition walls, and so on. However, they will not be able to change the external part of the house, the volume and the intended use of the building.
The Gars will be allowed to choose the finishing touches, such as the type of plastering they want to use – at the moment Saviana is experimenting with a type of plastering with natural materials – or if they prefer they can do them like those we have already done. We will check the costs of doing the plastering using natural materials or traditional ones and the Gars can decide which they would like to use.
We have sent the blueprints of the properties to the Gars and are waiting for them to let us know what they plan to do. Each Gar has been asked to choose a person who will be in charge of their part of the project and who will be our contact person. Up to know we have the details of the contact people from some of the Gars but not all of them. Things are going quite slowly with the Gars.
By Giovanni Boni











